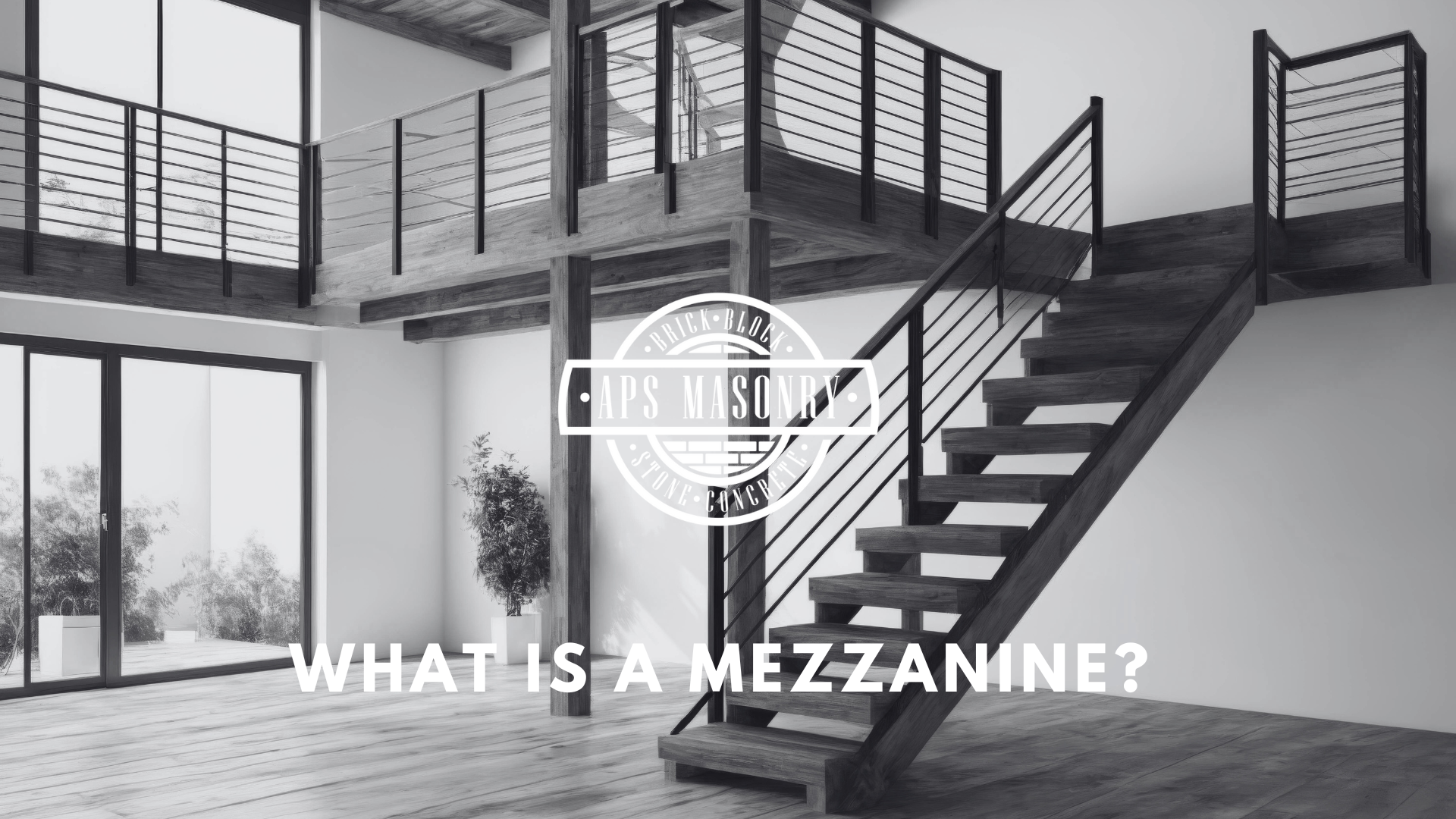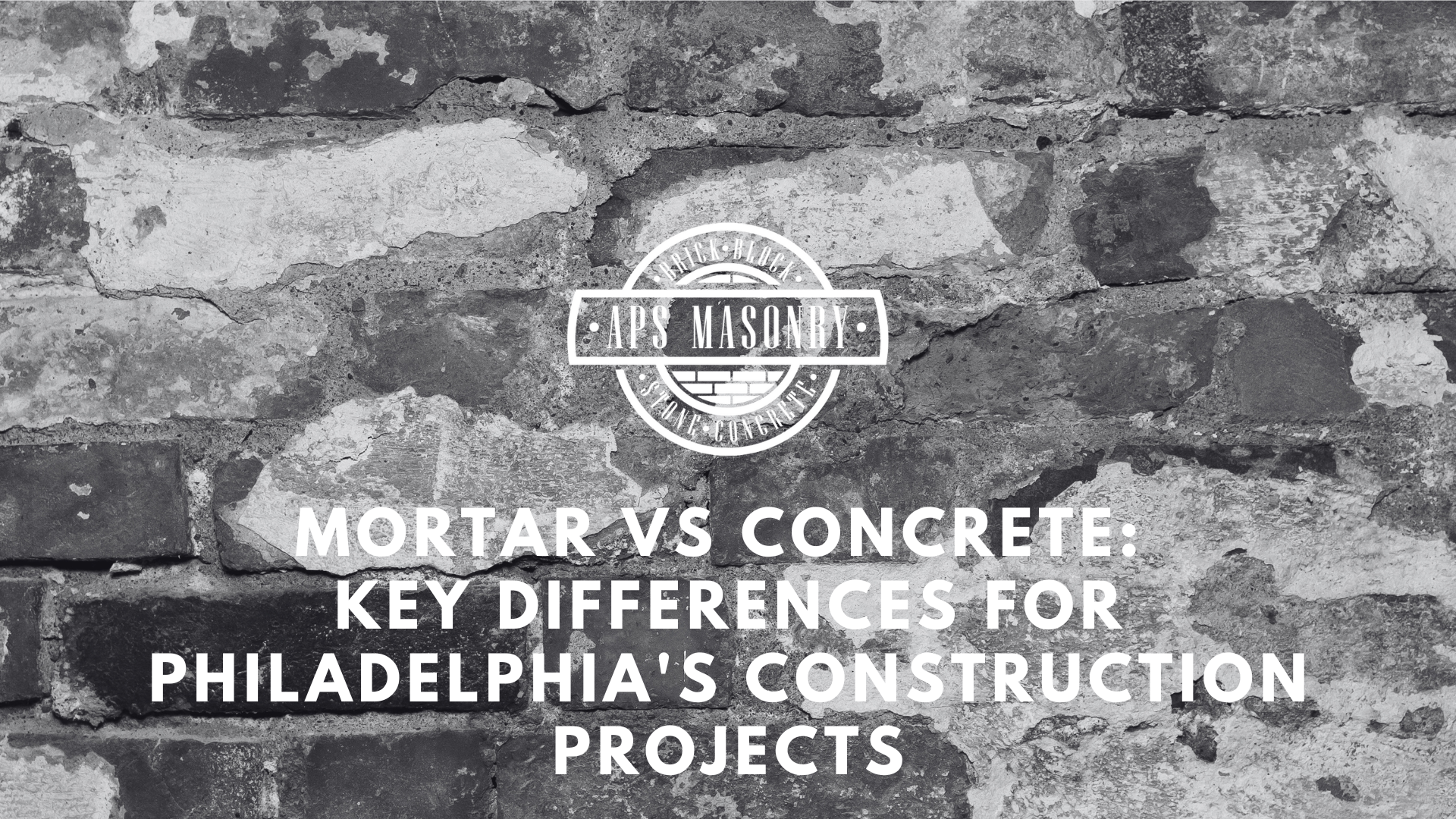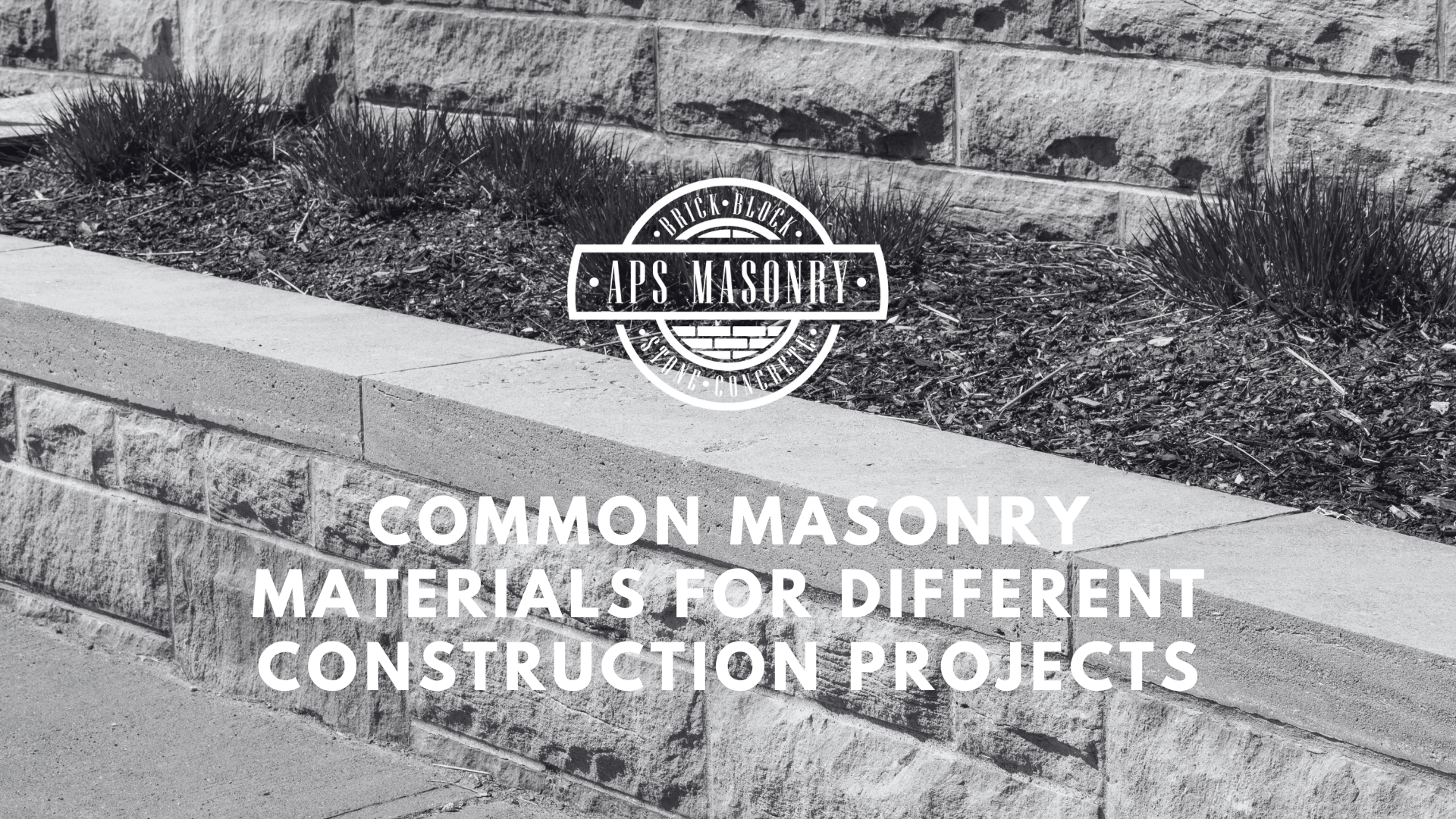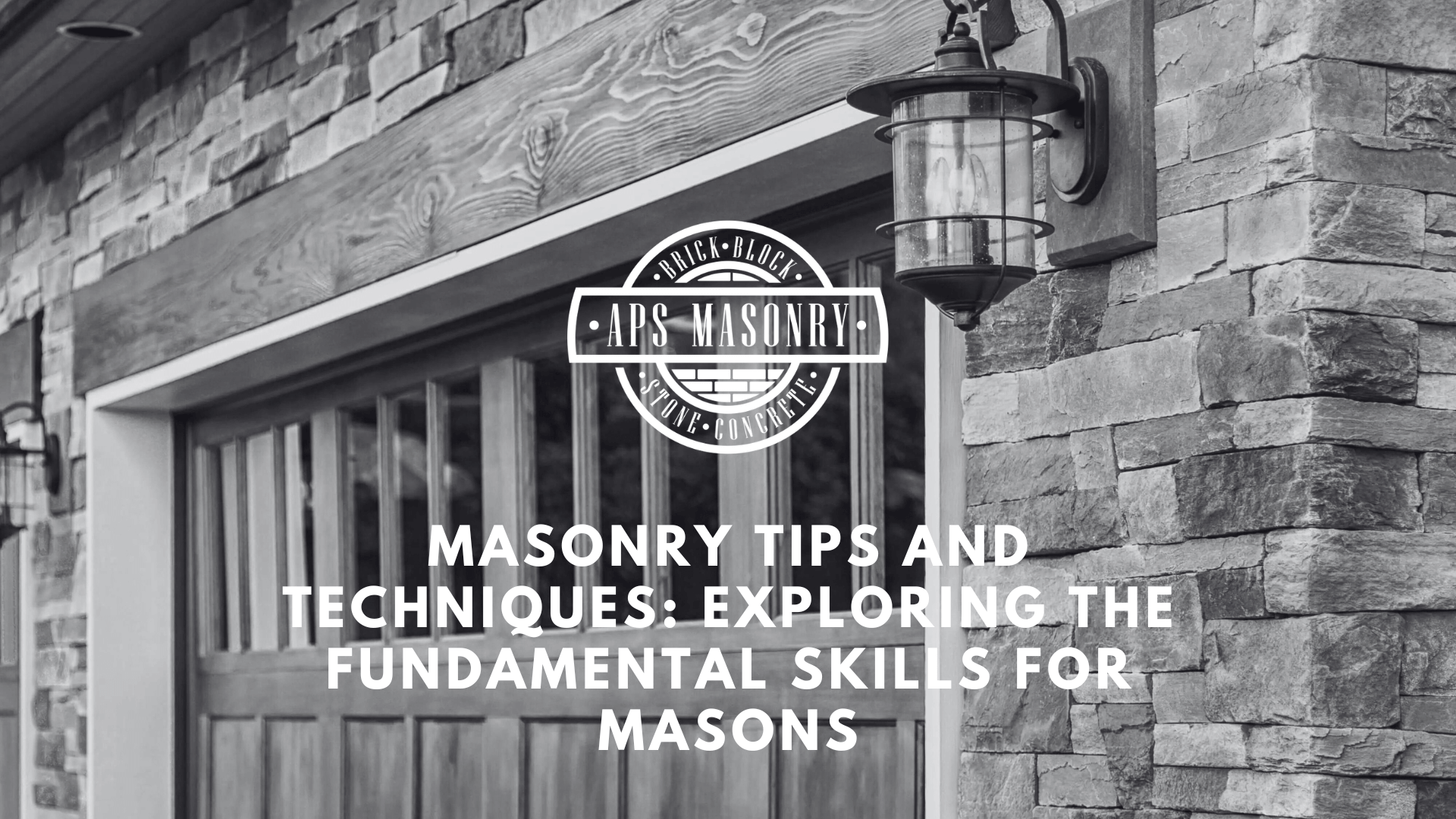A mezzanine is an extra floor built between the main floors of a building, perfect for creating more space without expanding outward. They help you use space better, save money, and increase property value. When planning a mezzanine, consider building codes, the strength of your existing structure, and how you might want to use the space. Mezzanines are useful in warehouses, offices, shops, and more, making your building more efficient and valuable.
Types of Mezzanines
Commonly found in high-ceilinged buildings, mezzanines are perfect for maximizing unused vertical space, offering new dimensions of usability whether for storage, office space, or production activities. In this blog, we'll explore what makes a mezzanine floor not just a practical choice but a strategic one for expanding your usable space efficiently and effectively. Mezzanines come in various designs, each suited to different needs and spaces.
- Free-standing mezzanines: These mezzanine floors are versatile and are easily installed and reconfigured. They are ideal for rental spaces where temporary solutions are often necessary.
- Industrial mezzanines: Robust and designed to support heavy loads in manufacturing facilities or warehouses, industrial mezzanines maximize production floor space. For businesses located in high-ceilinged buildings in Pennsylvania, such as those found in the historic urban areas or modern industrial parks, a mezzanine can transform unused vertical space into valuable real estate. Convert the lofty space above your existing office or workshop into a vibrant new work area or an additional storage facility without the complexities of traditional construction.
Call us today
Benefits of Mezzanine Floors
Investing in a mezzanine floor can revolutionize the way you use your commercial property in Pennsylvania. This offers a number of advantages that extend beyond mere space management:
- Enhanced Space Utilization: Mezzanine floors effectively multiply your available floor area. Gain flexibility to expand your operations vertically within the same footprint. This is especially beneficial in urban settings where expanding outward isn’t an option.
- Cost Efficiency: Mezzanines provide additional space at a fraction of the cost of traditional expansions or moving to a new facility. They are less disruptive to install, meaning your business can continue to operate without significant downtime.
- Increased Property Value: By adding a mezzanine, you're not just maximizing space; you're also improving the marketability of your property. The additional usable space makes your property more appealing to potential buyers or tenants, potentially increasing its rental and resale value.
- Versatility: Whether you need extra storage space, new office areas, or more production zones, mezzanines meet a wide range of needs. With options like multi-tier configurations and various materials, different mezzanine styles fit the aesthetic and functional requirements of almost any business.
- Quick Installation: Assembly time is relatively quickly compared to building new structures or additions. This swift turnaround not only saves time but also reduces labor costs and minimizes the impact on daily operations.
Considerations for Mezzanine Construction
When planning to add a mezzanine floor to your commercial property, several key factors need to be considered to ensure the structure is safe, compliant, and functional:
- Compliance with Building Codes: Local building codes and the international building code need to be considered. These regulations govern aspects like:
- minimum height
- load requirements
- fire safety measures
- Structural Integrity: The weight capacity of your existing floor and the planned load on the mezzanine are important considerations. Steel mezzanines, for example, are favored in industrial settings for their ability to support heavy loads without compromising the structural integrity of the building.
- Design and Customization: Mezzanine floor design should match your specific needs.. Considerations like staircases, fall protection, and access points are vital for functionality and safety.
- Material Selection: Choosing the right materials for mezzanine construction affects everything from cost to usability. Steel mezzanines are popular due to their durability and strength, but other materials like aluminum or reinforced composites might be suitable depending on the use case and aesthetic requirements.
- Future Flexibility: Think about the future adaptability of the mezzanine space. Semi-permanent structures offer the flexibility to modify or relocate the mezzanine as your business needs change. This is an advantage for growing businesses that may need to reconfigure their spaces.
- Professional Guidance: Working with experienced professionals in mezzanine construction gives insights into the best practices and latest technologies. Expertise helps optimize the use of available vertical space and guarantees that the mezzanine floor construction runs parallel to your business objectives and local regulations.
Speak With Alec Today
Applications of Mezzanines
Mezzanine floors are versatile in design and in application. They serve a variety of needs across different industries. Here are some of the most common and impactful ways mezzanines are used:
- Warehouse Storage: In warehousing and distribution centers, mezzanines create extra storage space without expanding the building’s footprint. They are ideal for managing inventory efficiently, utilizing high ceilings to maximize storage capacity.
- Office Space: Many businesses use mezzanines to add office areas above their main floors. This setup separates administrative functions from production or retail activities without requiring additional ground space, fostering an organized work environment.
- Production Areas: Industrial settings, such as manufacturing facilities, often employ mezzanines to expand their production floors. By adding elevated platforms, businesses can install additional equipment or create designated areas for production support personnel.
- Retail Environments: Retailers use mezzanines to enhance the shopping experience, offering additional display areas or creating distinct sections within a larger space. This not only increases floor space but also adds an aesthetic appeal to the environment.
- Recreational Facilities: Gyms and sports complexes sometimes incorporate mezzanines to house workout stations, spectator areas, or additional class spaces, making effective use of vertical dimensions in large buildings.
- Specialized Installations: Mezzanines can also be tailored for specific needs, such as exhibition spaces in museums or libraries, viewing galleries in theaters, or additional seating areas in restaurants.
Ready to Get Started?
Are you considering improving your commercial property with a mezzanine floor? At APS Masonry, we specialize in turning vertical space into valuable, usable areas that can transform how your business operates. Our expert team is ready to guide you through every step of the process, from design to installation, making sure that your new space meets all your needs and exceeds expectations.
Explore our full range of commercial masonry services to see how else we can help you elevate your property. Whether you're looking to add a mezzanine or require other masonry solutions, APS Masonry is your go-to expert in Pennsylvania.
Contact us today and let’s make the most out of every square inch of your property!
Frequently Asked Questions
WHAT ARE INDUSTRIAL MEZZANINE STRUCTURES?
Industrial mezzanine structures are intermediate floors built within larger buildings to create additional usable space. They are commonly used in warehouses, manufacturing plants, and other large-scale commercial environments to maximize the utility of high-ceiling spaces.
How does a mezzanine differ from a traditional second floor?
A mezzanine is an intermediate floor that doesn't extend over the entire ground floor, unlike a traditional second floor. It's designed to maximize unused vertical space within a building, making it a cost-effective solution for increasing usable area without the need for external expansion.
Can mezzanine flooring be installed over any ground floor?
Yes, mezzanine floors can be installed over most ground floors, provided the existing structure can support the additional load. Assessments by structural engineers are necessary to guarantee safety and compliance with building codes.
What are the benefits of adding a mezzanine platform to my business?
Adding a mezzanine platform will increase storage space and operational area. Turning unused space into valuable, functional space is an ideal solution for businesses needing extra space..
How can a mezzanine improve my storage capabilities?
Mezzanine floors offer businesses vertical expansion, effectively doubling or tripling the available storage space within the same footprint. This elevated platform can store inventory, freeing up valuable ground floor space for other necessary operations.
Reach Out for a Free Estimate



