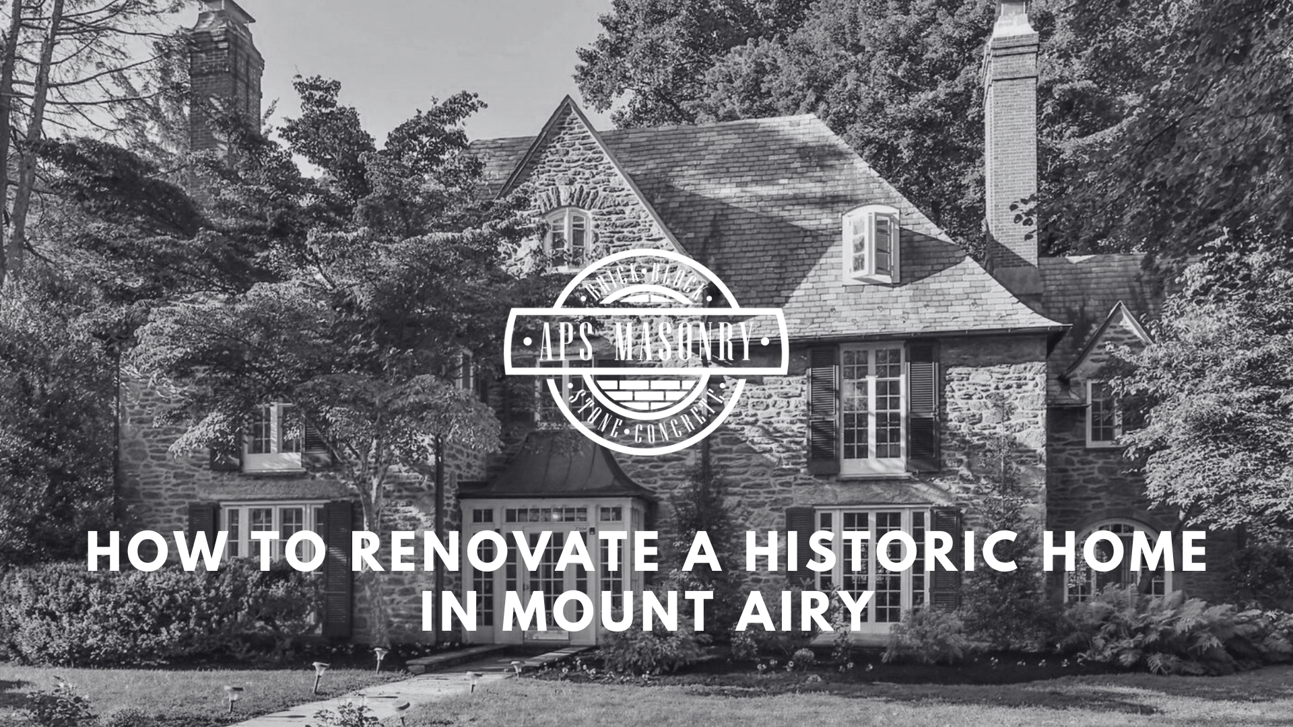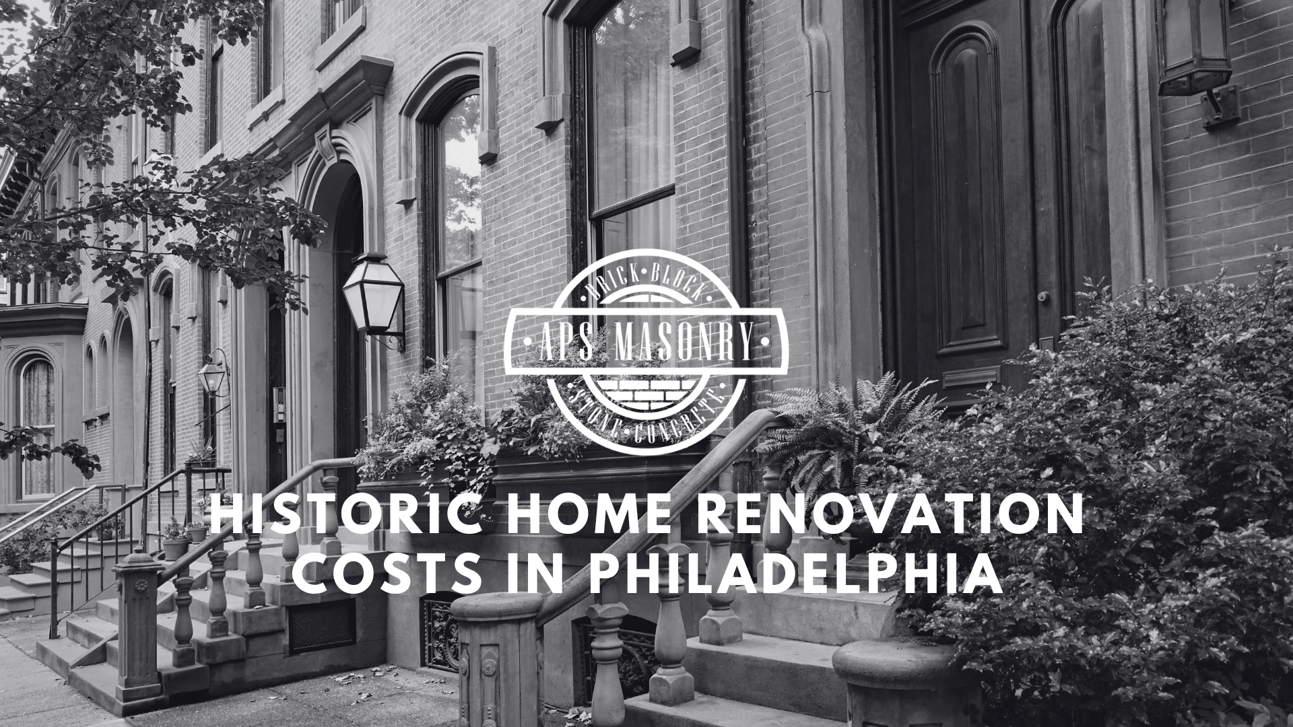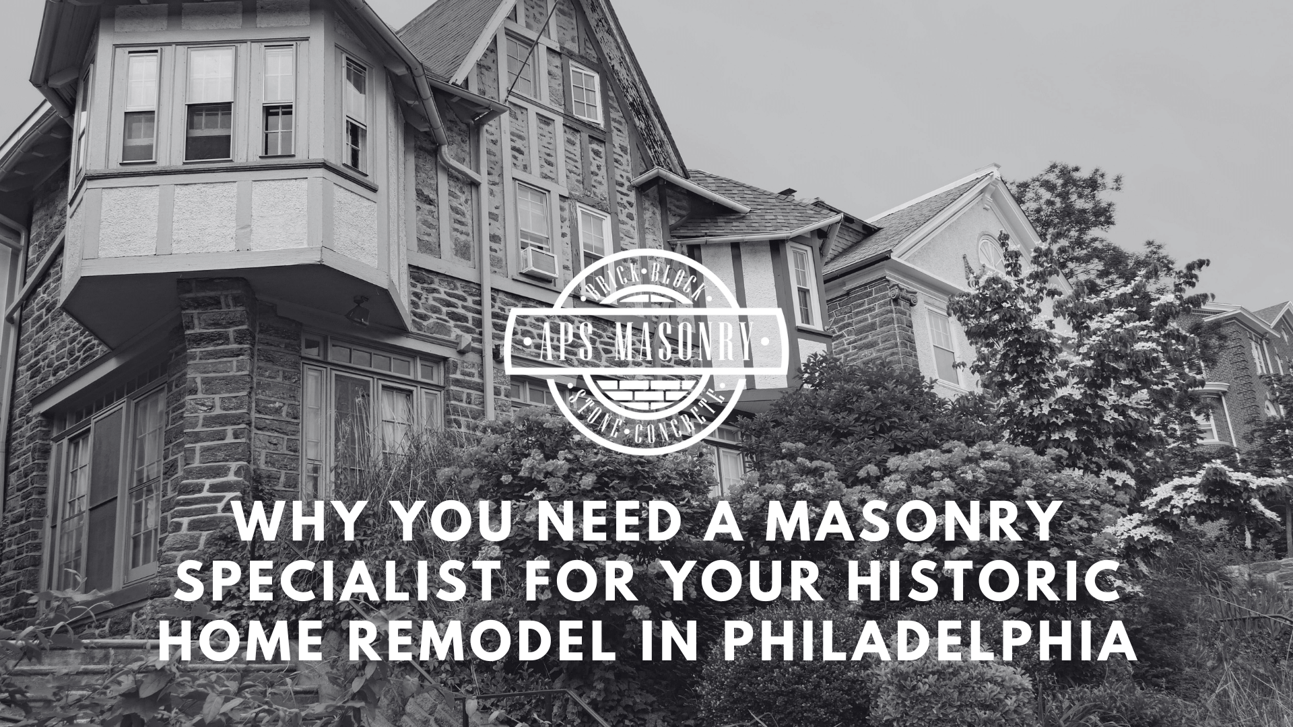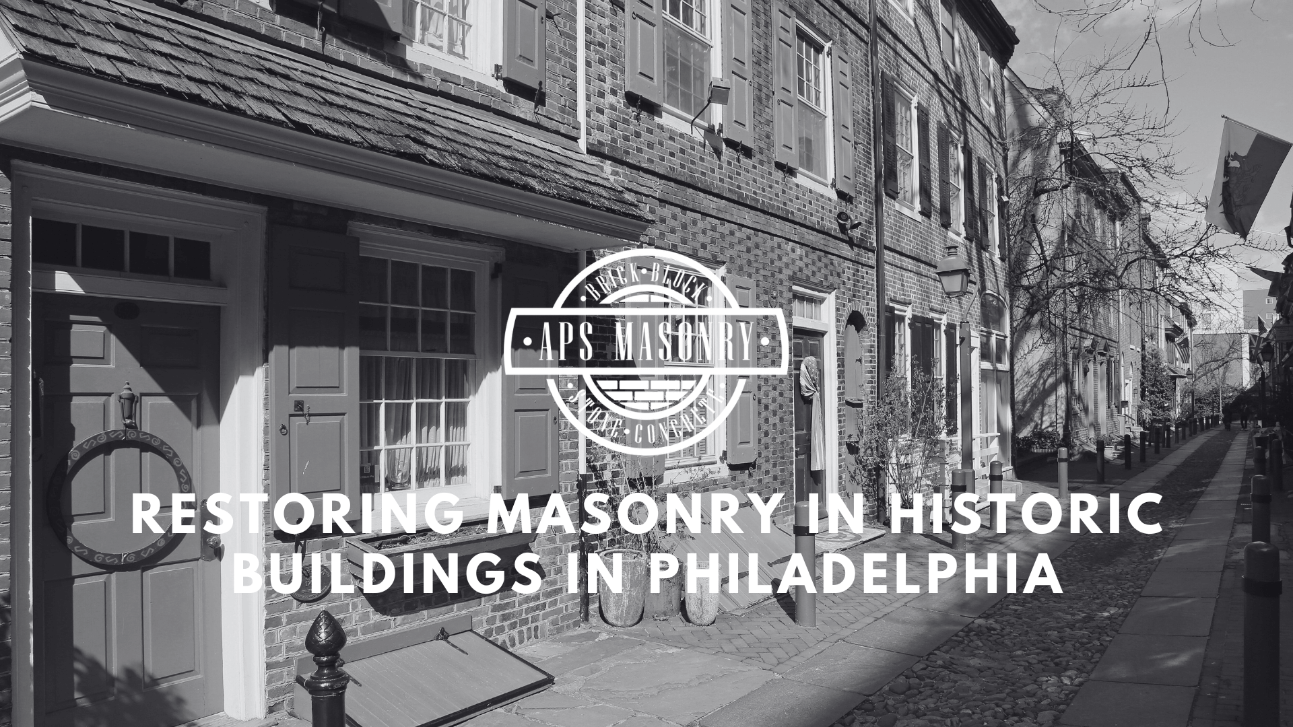Historic Home Renovation Costs in Philadelphia
Renovating a historic home in Philadelphia costs more—but when done right, it adds lasting value, stability, and function to every square foot.

Historic home renovations in Mount Airy require expertise, planning, and respect for original details and community character.
If this were our historic home in Mount Airy, we’d approach the renovation with a clear plan, a serious budget, and a deep respect for the property’s past. Historic home renovations aren’t about changing what makes the house valuable. They’re about restoring what matters, repairing what’s worn, and improving how the home functions for the next generation. Mount Airy has one of Philadelphia’s strongest historic districts, filled with early-20th-century houses, stone residences, and architecturally significant buildings. Each structure tells a story worth preserving.
Our team works on airy properties with original staircases, handcrafted woodwork, and rooms built for families, not open-concept trends. We’ve seen how smart alterations can expand space without erasing historic character. We know when to restore and when to step back. Every project begins with knowledge of the home’s architecture, the community, and the boundaries set by preservation.
Working within the historic district means understanding the law, the local guidelines, and the right process for maintaining both integrity and value. When done well, historic home renovations protect the property, support the neighborhood, and deliver lasting beauty.
Historic home renovations in Mount Airy are personal and architectural. These aren’t properties chosen for square footage or resale; they’re chosen for story, craft, and presence. We’ve worked on airy properties throughout West Mt. Airy where rooms are wrapped in plaster, windows are still weighted with cast iron, and staircases show the wear of decades. If this were our home, we’d renovate it in phases, deliberate, architectural phases, not for trend, but for longevity.
A $200,000 to $250,000 renovation doesn’t need to happen all at once. We would phase the work intelligently across structure, surfaces, and finishes. This approach allows homeowners to remain in the residence, preserve original details, and invest with control. Our company has completed historic home renovations across the district, and we understand the difference between updating a space and rewriting it. Here’s what we would do.
Mount Airy homes often conceal aging systems behind beautiful surfaces. In houses located on West Mt. Pleasant Avenue or around Carpenter Lane, it’s common to find galvanized steel water lines which are narrowed with rust and fused electric panels still operating from the 1950s. We begin by removing hazardous wiring and pipework from kitchens and bathrooms, upgrading to copper and modern armored cable. Plaster walls remain intact, and chases are opened only where structure allows.
In a typical three-story historic property, the kitchen and dining room are often divided by a narrow door and low, mismatched ceilings. Instead of removing the entire wall, we widen the opening to align with original casings, restore the crown molding across both rooms, and retain baseboard continuity. This preserves architectural rhythm while creating a cleaner circulation path for daily use.
Staircases in these homes carry generational wear. Handrails feel loose; treads creak and dip. Rather than rebuilding them, we repair joinery at the stringers, reset the newel post, and resecure the balustrade using traditional fasteners and glue blocks. This keeps the original staircase, an anchor of the home’s interior, working for another century.
The windows in historic homes are often the first detail owners are told to replace. We do the opposite. On properties listed or eligible for the National Register, we restore wood sashes, repin glazing, and realign weights and pulleys. When needed, we add interior storm panels to improve thermal performance without compromising depth or visual symmetry. These upgrades comply with historic preservation initiatives and maintain the visual tone of the façade.
Surface repair comes next. Plaster is patched with lime-based compounds and re-troweled smooth. Original flooring is sanded, hand-scraped, and finished with oil or penetrating sealers, not acrylic polyurethanes. Baseboards and crown moulding are preserved, cleaned, and tied into new construction where needed. This work restores the historic character of the property without sacrificing performance or consistency.
In houses where ceilings have been dropped, we remove modern framing and reveal full ceiling heights. Where pocket doors remain, we restore tracks and catches. This is preservation by method, not just appearance.
When we reach the finish stage, we don’t choose materials by style. We choose based on fit. In bathrooms, we install hexagonal tile patterns in black and white, use unlacquered brass fixtures, and build custom vanities to match historic scale. Walls are coated in limewash or clay-based paint to preserve breathability and avoid trapping moisture behind finishes.
In kitchens, we use soapstone counters, inset cabinetry, and wood panels stained by hand. Lighting fixtures are selected by weight and finish, not just aesthetic. Nothing off the shelf. Everything scaled to the room’s proportions.
Fireplaces are often overlooked. We would clean and reline where possible, preserve original mantels, and reface surrounds using natural stone or handmade tile. Each room gets finished with care and an eye for continuity. Not to mimic history, but to remain part of it.
Mount Airy is not a neighborhood that rewards speed. Its houses have stood for over a hundred years, and the owners who live in them are often stewards, not just residents. Our renovation approach respects that responsibility. Every decision is measured: not just what can be done, but what should be. We preserve structure, restore beauty, and deliver a result that fits the property, the street, and the story it already carries.
Preserving a historic home in Mount Airy requires discipline. The best results come from understanding what should never be changed and what must evolve to keep the residence livable. We’ve worked on properties with intact interior details dating back to the early 1900s. These features hold architectural weight and give the home its historic designation. Others, like old plumbing or surface-level repairs from past decades, can and should be updated for comfort, safety, and performance. Here's how we separate the two.
1. Staircases with Original Joinery
In West Mt. Airy homes, stairs often anchor the center hall layout. You can tell when the treads have worn from a century of use. We clean, reglue, and reinforce the original joinery but never replace or reimagine it. The scale, rise, and woodgrain carry historical value that cannot be duplicated.
2. Casing Profiles and Baseboards
Mount Airy properties use tall, hardwood baseboards and stacked door casings that run floor to floor. These aren’t just decorative—they reflect the structure’s era. We would strip, restore, and patch-match where needed, preserving transitions from public to private space.
3. Pocket Doors and Divided Rooms
Where pocket doors remain, they stay. These interior features allow for flexible living without tearing down walls. Removing them erases part of the house’s functional architecture.
4. Fireplace Surrounds
Stone and brick fireplaces centered in parlors or dining rooms are typical in houses throughout the district. Even non-working fireplaces should be preserved. We clean, repoint, and refinish but never cover or remove.
5. Plaster Ceilings and Walls
Plaster holds acoustics, light, and a material weight that drywall doesn’t match. We restore cracked surfaces, re-trowel finishes, and preserve the wall's depth, especially in stairwells and front rooms where ceiling transitions define the space.
1. Electrical and Lighting
Knob-and-tube wiring is still active in many historic homes. We replace it entirely while protecting plaster walls, drilling through attic and basement framing, and keeping visible fixtures appropriate to the structure’s age. Updated lighting uses scale and finish that suits the original interior.
2. Bathrooms with Compromised Layouts
Many homes in Mount Airy have single upstairs bathrooms with outdated plumbing and no ventilation. We update with natural materials: hex tile, cast iron tubs, and soapstone vanities, without modernizing the proportions. Layouts are adjusted for flow, not style.
3. Kitchens with Mismatched Renovations
Past renovations often ignored the structure's rhythm. We remove off-the-shelf cabinets, restore window lines, and install inset cabinetry that respects ceiling height and wall depth. Counters are built from materials like soapstone or honed granite, never engineered slabs that clash with the original tone.
4. Radiators and HVAC
Where radiators remain, we preserve them. Where forced air is needed, we route ductwork through closets or service chases to avoid compromising ceilings. We preserve comfort and infrastructure without tearing open key walls.
5. Surface Repairs Done with Incompatible Materials
We remove drywall patches from past decades, clean up latex over oil finishes, and rework transitions using historically appropriate compounds and finishes. These changes aren’t cosmetic. They prevent long-term surface failure and protect the building’s structure.
Planning a renovation in a historic district like Mount Airy takes more than applying for a basic permit. It’s a process that involves research, review, and compliance with both city law and preservation guidelines. Properties with historic designation are protected for a reason. Their architectural value, community importance, and listing on local or national registers tie every alteration to a larger context. This is why historic homes require a more deliberate approach to renovation, and why homeowners trust professionals to handle it.
Every project begins with a review of the property’s documentation. If the house is part of a designated historic district, it may be subject to both Philadelphia’s Historical Commission and the State Historic Preservation Office. These agencies oversee structural and exterior changes, including windows, siding, door replacements, and visible additions. Applications require full architectural drawings, materials documentation, and a clear project timeline. This is not a one-day submission. It’s a multi-step process that includes feedback, revisions, and final review.
Interior alterations are often exempt from direct approval, but the moment an exterior element is involved—stone repointing, porch work, or window restoration—the rules apply. We’ve worked with homeowners on West Mount Airy Avenue, Allens Lane, and near Carpenter’s Woods who faced long delays due to incomplete or mismatched applications. Having a contractor who understands the law, the submission process, and the expectations of the reviewing boards saves both time and risk.
In many cases, development proposals within a historic district must be presented at community meetings. Neighbors review plans, preservationists may comment, and the Historical Commission evaluates whether the work preserves the house’s historic character. A company without experience in this setting risks putting the project into suspension. Our company understands the review process and prepares complete, clear documentation to move approvals forward.
Securing permission to renovate in a historic district is work. It requires an understanding of material history, local law, and the formal process of approval. We manage this from beginning to end: from documentation to submission to final sign-off. APS is structured to serve property owners who value both efficiency and protection.
Renovating a historic home in Mount Airy comes with more than architectural rewards. In some cases, the work may also qualify for financial benefits. Historic preservation tax credits are available to owners of eligible properties listed on the National Register of Historic Places.
Eligibility depends on several factors. The property must be a certified historic structure, either individually listed or contributing to a registered historic district. The work must be substantial and qualified, meaning it preserves materials, space, and layout in line with preservation standards. Projects focused solely on cosmetic upgrades or modern additions do not apply.
An example of a qualifying project might include restoring original windows, repairing plaster interiors, updating systems while preserving original casing profiles, and repointing stone with historically accurate mortar.
Federal tax credits may return up to 20% of qualified rehabilitation expenses. In Pennsylvania, certain commercial properties may be eligible for additional state-level credits. While private residences typically do not qualify for state credits, tax strategies related to future sale or long-term holding may still apply. This is why planning early and consulting with an experienced company matters.
If you own a historic property and are considering restoration, it’s worth reviewing what might apply. APS Masonry Contracting offers guidance, partnerships, and a project path that maximizes both impact and return. Contact us to discuss your home or visit one of our completed projects to see what the process looks like in practice.
Mount Airy is not just defined by its streets or stone façades. It’s defined by continuity between families, houses, and generations. Historic places throughout the district hold more than architectural value. They hold community identity. Renovating a historic home here is never just a construction project. It’s a contribution to a neighborhood that respects design, history, and the shared story these structures tell.
We’ve worked on homes that have stayed within the same family for decades. We’ve restored windows that hadn’t opened in thirty years. We’ve rebuilt staircases by hand, board by board, because the original joinery deserved to stay. These are not projects shaped by speed. They are shaped by care.
Check out our gallery to see our work.
Living in a residence like this comes with responsibilities, but it also brings long-term rewards. Thoughtful restoration supports property value, protects original details, and keeps the visual language of the neighborhood intact.
APS Masonry Contracting offers full historic home renovation services tailored to Mount Airy. From planning through execution, we protect what matters and deliver results built to last. Contact our team to discuss your next project, or visit a completed restoration to see the quality firsthand.

Renovating a historic home in Philadelphia costs more—but when done right, it adds lasting value, stability, and function to every square foot.

APS delivers expert masonry restoration services that preserve structural integrity and restore historic masonry across Philadelphia.

Restoring masonry in historic buildings in Philadelphia does more than protect the exterior—it brings structure, story, and value back into alignment.